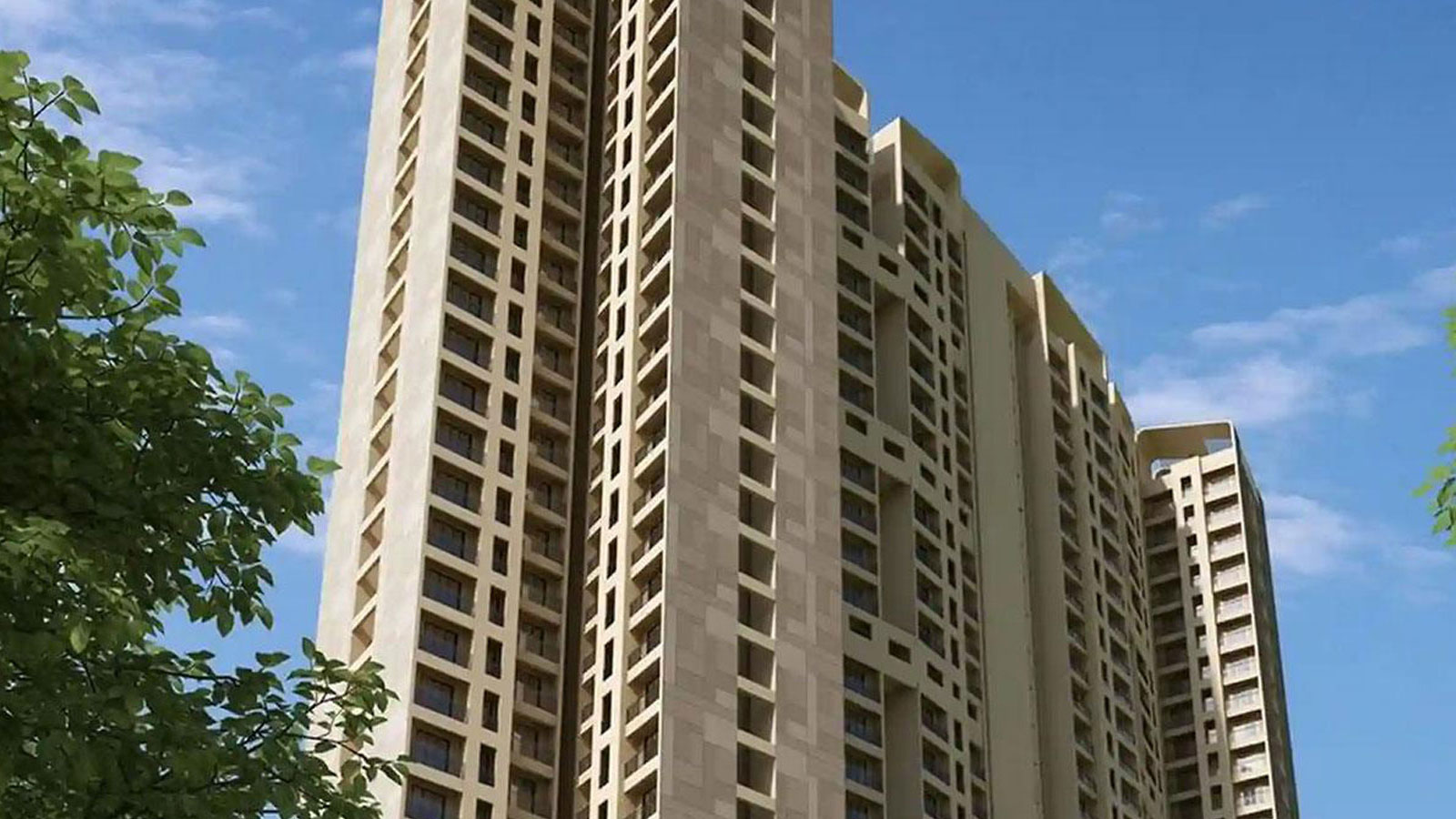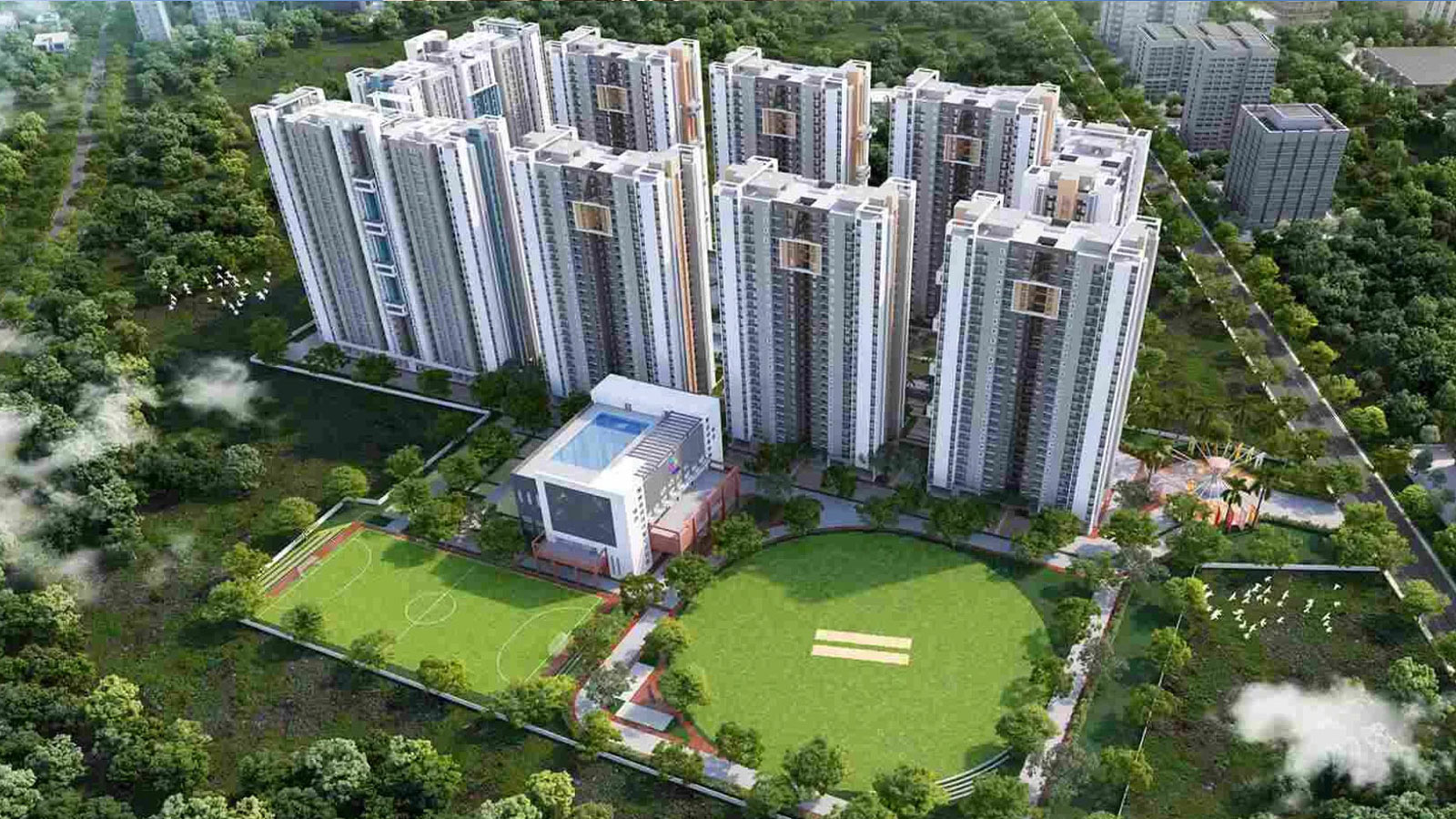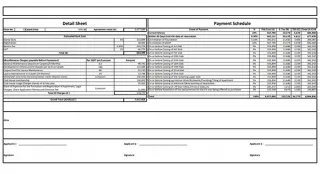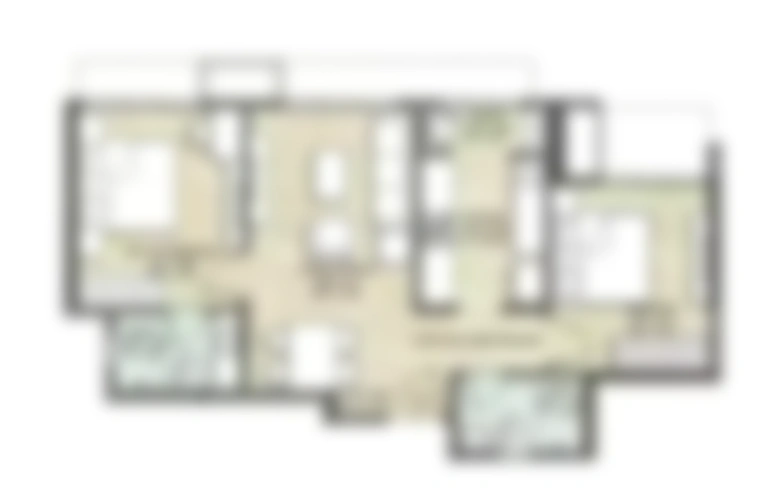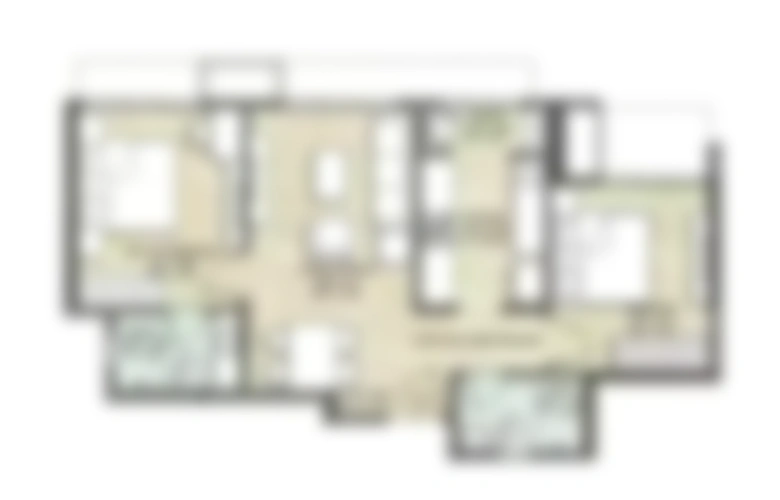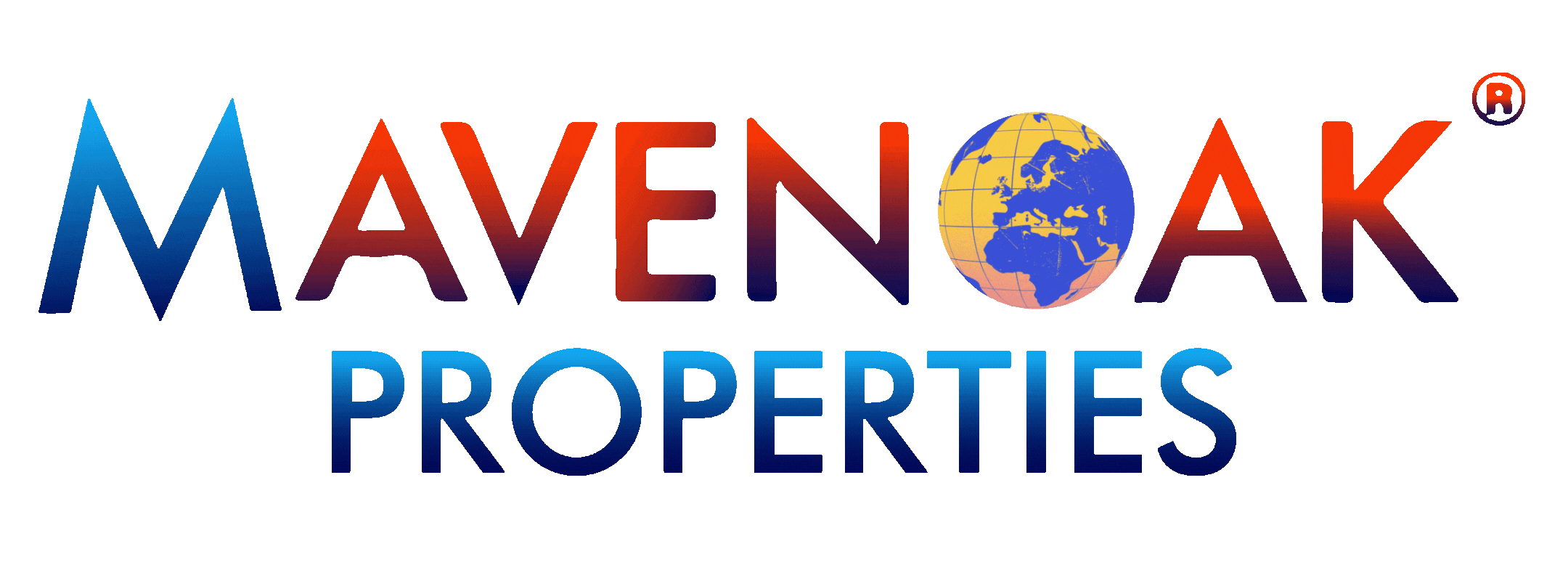Pickup & Drop Facility For Site Visit
Spot Booking Offers Luxurious 1, 2, 3 & 4 BHK Starts at ₹ 55.99 Lacs Onwards
Raunak Maximum City: Moderm Living in Kasarvadavali, Thane (W)
Raunak Maximum City Apartment, located along the prominent Ghodbunder Road in Thane, Mumbai, is a thoughtfully designed residential project by the Raunak Group.
Spanning 22 acres of land, this development blends modern living with natural surroundings, offering panoramic views of the Yeoor Hills and the Sanjay Gandhi National Park.
...Apartment Configurations and Pricing
Raunak Maximum City Property offers fully furnished 1 BHK, 2 BHK, and 3 BHK apartments. Each home is designed to maximize space, functionality, and comfort.
Carpet areas range from 430 sq. ft. for 1 BHK to 660 sq. ft. for 2 BHK apartments, with prices starting at ₹59 lakhs for 1 BHK and going up based on configuration and size.
Amenities
Raunak Maximum City Project provides over 45 amenities to enhance the living experience for residence:
- Recreation: Clubhouse, swimming pool, party lawn, yoga and meditation area, barbecue area, and a mini theatre.
- Sports Facilities: Badminton and basketball courts, futsal court, cricket pitch, and a skating rink.
- Wellness: Sauna, steam room, and a well-equipped gymnasium.
- For Families: Dedicated kids' play area, senior citizen seating, and indoor games.
- Convenience: Internet/Wi-Fi connectivity, library, and closed car parking.
Location Highlights
Strategically situated, Raunak Maximum City Flat ensures excellent connectivity:
- Proximity to metro stations (within 1 km) and the Eastern Express Highway.
- Easy access to lifestyle destinations like Viviana Mall and educational institutions like DG International School.
- Close to healthcare facilities such as Jupiter Hospital and Hiranandani Hospital.
- Upcoming infrastructure, including the Thane-Borivali Expressway, will enhance connectivity.
Project Highlights
- High-rise towers with up to 35 floors and 4 levels of podium parking.
- Video door phone facilities in every flat.
- Eco-friendly features and vastu-compliant designs.
Developer's Legacy
Raunak Group, established in 1980, is known for delivering value-driven housing solutions. With over 67 projects completed, the group emphasizes quality construction and strategic locations.

| Type | Carpet Area | Price | |
|---|---|---|---|
| 1 BHK | 430 sqft. | 55.99 Lacs* | |
| 2 BHK | 610 - 630 sqft. | 87 Lacs* | |
| 3 BHK (1+1 Jodi) | 860 sqft. | 1.21 Cr* | |
| 4.5 BHK (2+2 Jodi) | 1220 - 1260 sqft. | 1.69 Cr* |
Site & Floor Plan of Raunak Maximum City
Master Plan Floor PlanAmenities of Raunak Maximum City
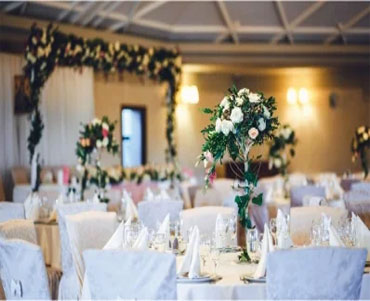
Banquet Hall

Clubhouse

Guest Room

Gymnasium
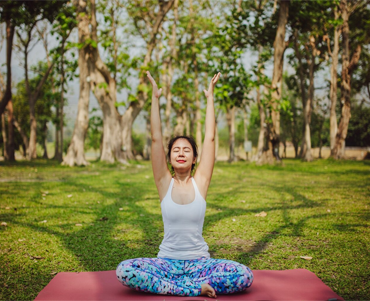
Meditation Area
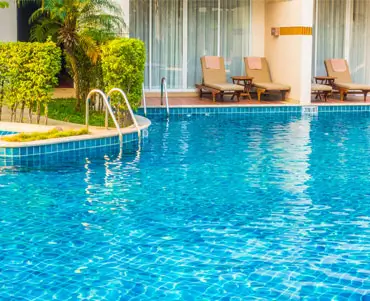
Swimming Pool
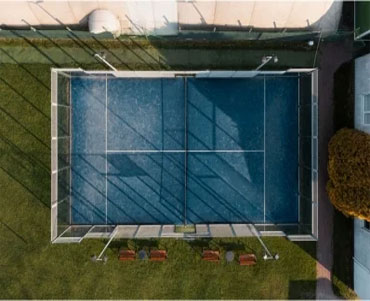
Tennis Court
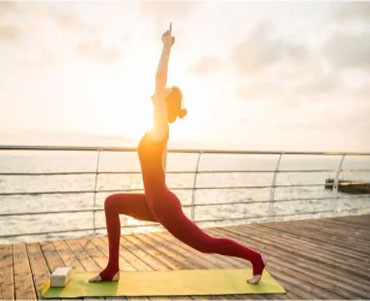
Yoga Deck
Gallery of Raunak Maximum City
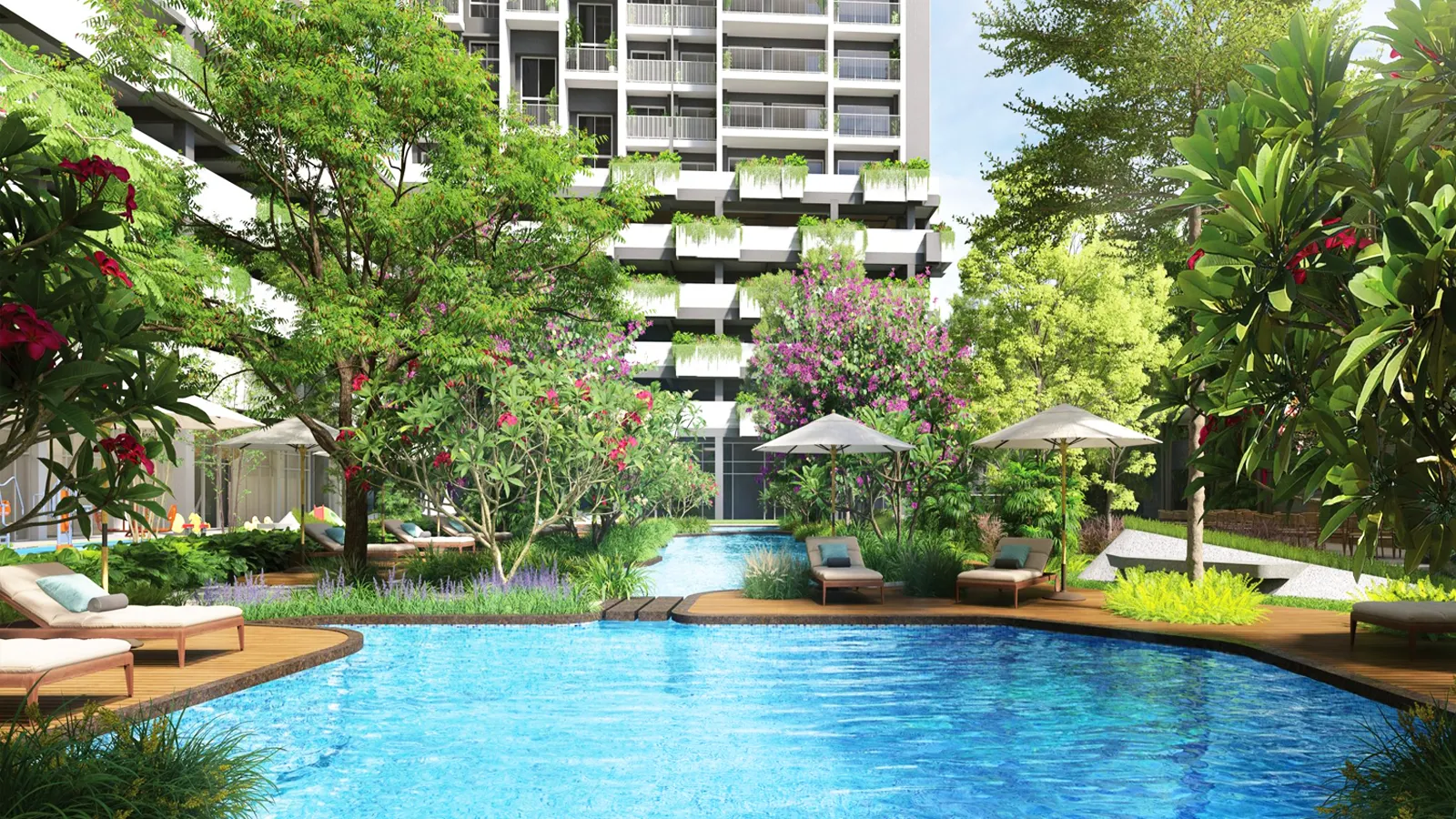

Marketed By
Copyright © 2024, All Rights Reserved.

